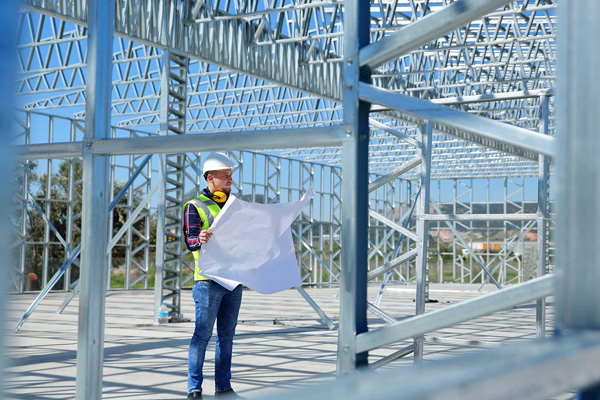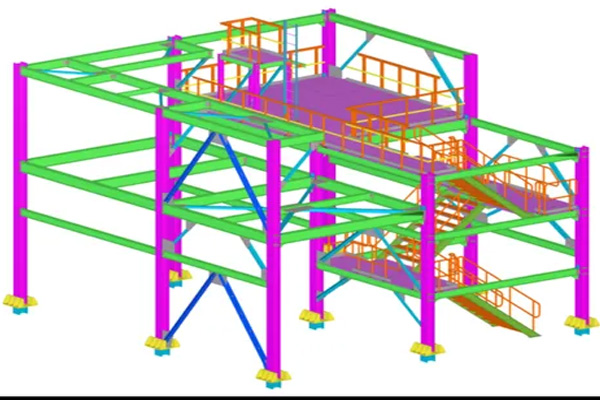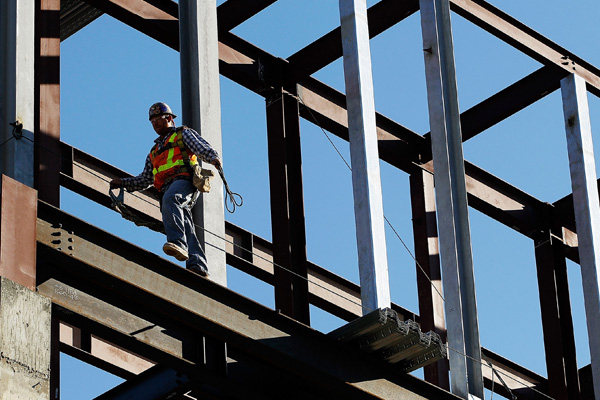Structural Engineering
We believe in open cooperation and determine a plan in consultation with the client, which will be carried out in accordance with the applicable company-specific production regulations.
Our software consists of TEKLA Structures, REVIT & AutoCAD for drafting purposes. At the same time, the designer tests the main supporting structure against the various codes and standards using STAAD Pro. Using this software, we determine the correct profiles, taking into account the permanent and variable usage loads. All steel node connections are calculated with IDEA Statica. The connection is tested for strength and stiffness and the welds and fasteners are assessed. The concrete foundation calculations on which the steel structure will stand can also be determined on the basis of the occurring reaction forces using SCIA.
Production/Shop Drawings
Our draftsmen bring the project to life by drawing it in 3D.
All profiles, details and fasteners are included and provide both the customer and the manufacturer with information about the amount of material and labour the project requires. We produce all necessary material lists, overview drawings and production documents for the workshop.
Steel Fabrication & Installation
If needed, we can also provide the client with the fabrication and installation of the steel structure.
During this period, we collaborate with local and international steel manufacturers, enabling us to assist the client with the project management of said construction.



